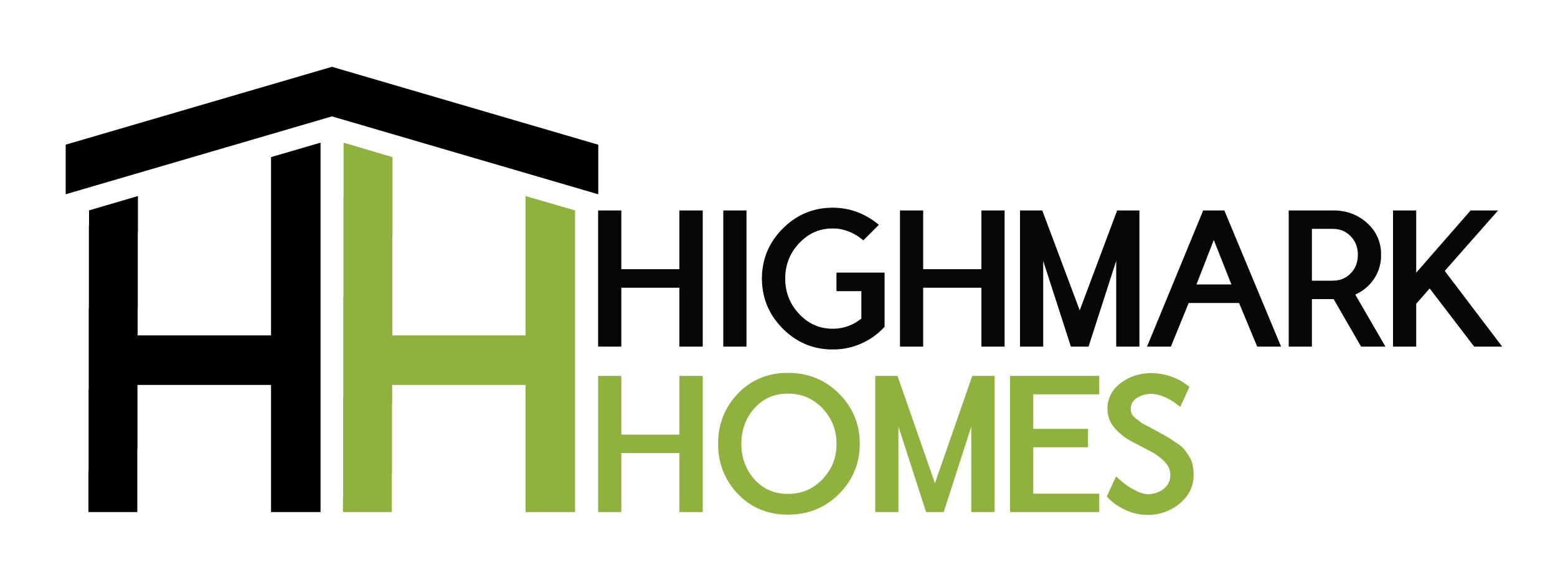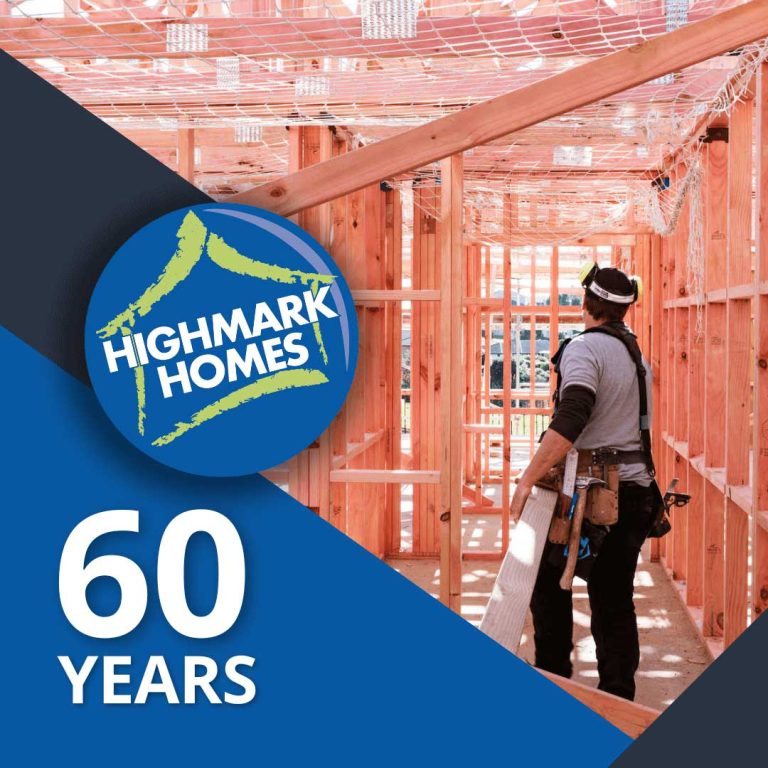This home is 129m² but feels very spacious inside. The 6x6m garage allows easy parking for two cars. The master bedroom is 3.6m x 3.6m, and it includes a large walk-in wardrobe and a spacious ensuite. In addition, the second bedroom is 3.6m x 3.2m, providing enough room for a chair and a dressing table. The kitchen comes with a large worktop and plenty of space for a dining table, ensuring you can cook and entertain comfortably.
A modern kitchen design not only focuses on functionality but also integrates energy-efficient appliances, which help reduce long-term costs. Additionally, incorporating open shelving can provide easy access to frequently used items, further enhancing the efficiency of your space.
Meanwhile, the lounge measures 4.2m x 4.2m, offering ample space for relaxation and comfort.
Welcome to the up-and-coming new subdivision of Maea Fields, centrally located in Matamata. Matamata is a quaint town situated in the Waikato region, with new residential developments happening throughout. Moreover, it boasts various walking and cycling tracks, sports clubs, and a good range of shops. The town also has gyms, playgrounds, parks, and the Matamata Racing Club. As for its location, Matamata is conveniently central. For example, you can drive to Tauranga Crossing shopping center in just 37 minutes, or reach Hamilton in 44 minutes.
- 2 large bedrooms
- 2 large bathrooms
- Bosch appliances
- Kitchen by Mastercraft
- Open plan kitchen / dining / lounge
- Heat pump
- Window blinds
- Fencing
- Letterbox and clothes line
- Driveway, patio and pathways
- Landscaping
- Council Fees included 10-year Master Builder Guarantee
- Fixed priced contract
Highmark Homes, with over 60 years of experience in the Bay of Plenty, continues to build dream homes for families. As a result, we have a proven track record of quality and customer satisfaction.
PLEASE NOTE: The main image is an artist’s impression only. This package is subject to final plans, pricing, and subdivision approval.
For further inquiries, call the BOP team at 027 536 1003.



