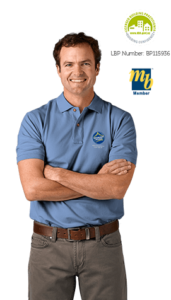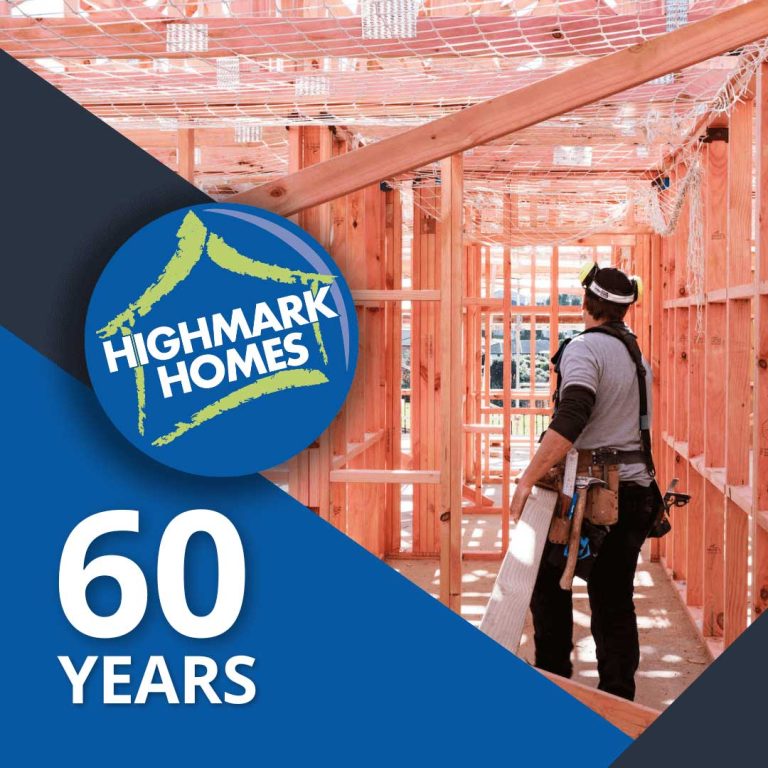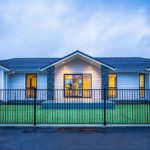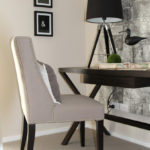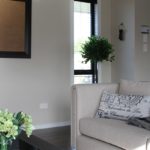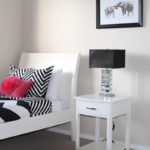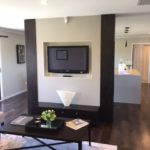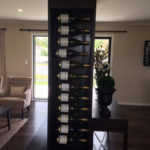Introduction
Drawing inspiration from our renowned Egmont plan, this classic three-bedroom home spans 175m2, offering an idyllic family setting. Moreover, it includes two bathrooms, two living areas, and a secluded master wing. Interestingly, the design allows for customization such as a double garage, a scullery, a separate laundry, and expansion up to five bedrooms, with total floor space ranging from 220 to 260m2.
Ideal Location
Specifically tailored for Wairarapa sites, this home plan optimally utilizes north-facing positions. As a result, it maximizes sunlight exposure and provides awe-inspiring views of the Tararua Ranges.
Welcoming Interiors
Upon entering this radiant abode, the living room offers a warm welcome. It features ample space for family activities and a stunning TV feature wall that cleverly separates the living and dining areas. Moreover, the kitchen stands as the focal point with its large center island and breakfast bar, adorned with waterfall edges—perfect for family gatherings and social interactions.
Kitchen Highlights
The kitchen is equipped with top-quality Bosch appliances, including a freestanding gas cooker and rangehood, a generous pantry, and extensive storage solutions. Additionally, the elegant lighting above the island not only enhances the kitchen’s aesthetics but also its functionality.
Dining and Entertainment
Transition smoothly to the dining area, where the layout facilitates effortless entertainment and family enjoyment. Also, the bespoke built-in wine rack at one end of the TV feature wall serves as both a functional element and a conversation starter.
Living Flexibility
The home features a separate lounge that provides a peaceful retreat or an active space for various family activities. This versatility ensures that both adults and children have their own areas to enjoy different pastimes.
Private Master Wing
The master wing, isolated from the main living areas and equipped with an adjoining office, offers a tranquil sanctuary. This spacious master bedroom includes a walk-in wardrobe and an ensuite, providing a private retreat for relaxation.
Additional Bedrooms
On the opposite side of the house, away from the master wing, are two additional bedrooms. These are conveniently located near the main bathroom and a separate toilet, providing practicality and privacy.
Convenient Laundry
An internal laundry station, hidden behind bi-fold doors, simplifies household chores throughout the seasons and conserves space.
Outdoor Accessibility
Double ranch sliders in the living areas open to the patios, merging indoor and outdoor spaces seamlessly and enhancing the home’s open, airy feel.
Highmark Homes invites you to explore our show home and our extensive portfolio of flexible, innovative plans. We are committed to helping you find the perfect plan to maximize your site’s potential, focusing on excellent indoor/outdoor flow, natural lighting, and overall comfort.
Custom Design Options
Understanding that each family’s needs are unique, all our house plans are adaptable. Whether you start with a base plan or customize it to fit your vision, our expertise ensures that custom designs are accessible and affordable. We excel in guiding you through this process, ensuring the home not only meets but exceeds your expectations.
